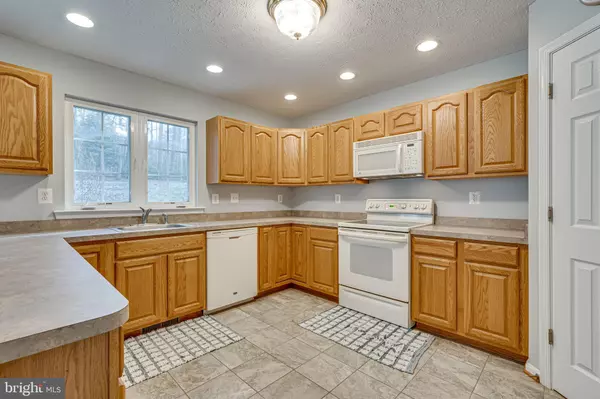$520,000
$519,900
For more information regarding the value of a property, please contact us for a free consultation.
6815 INTERLUDE PL Hughesville, MD 20637
4 Beds
4 Baths
2,298 SqFt
Key Details
Sold Price $520,000
Property Type Single Family Home
Sub Type Detached
Listing Status Sold
Purchase Type For Sale
Square Footage 2,298 sqft
Price per Sqft $226
Subdivision Eastern Hills
MLS Listing ID MDCH2020222
Sold Date 05/12/23
Style Ranch/Rambler
Bedrooms 4
Full Baths 3
Half Baths 1
HOA Fees $35/ann
HOA Y/N Y
Abv Grd Liv Area 2,298
Originating Board BRIGHT
Year Built 2003
Annual Tax Amount $5,174
Tax Year 2023
Lot Size 1.360 Acres
Acres 1.36
Property Description
YOU ARE IN LUCK! Back on the market with a BRAND NEW ROOF! Why wait to build, when you can move right in and the best part- NO excise tax!! Original owners that have loved their home over the years! Enjoy one level living at its best. Located in a small subdivision in Hughesville, this beauty is situated on a 1.36 acre private lot. The features include an open floor plan, perfect for entertainment. New upgraded vinyl flooring will welcome you once you enter the front door. Featuring cathedral ceilings, eat-in kitchen with a breakfast nook and ceramic flooring, large family room with a gas fireplace, formal dining room, large laundry room and powder room off the 3 car garage with a private entrance. You will appreciate all the custom window shades through-out. The owners suite boasts a tray ceiling, an en suite that has a jetted tub, shower, double bowl sinks, and plenty of closet space. Two additional bedrooms are located on the main level with a shared hall bath. Only steps to the walk-out finished basement. This area is massive and perfect for a movie room/home gym or flex area, built-ins and a full bath. TONS of storage space will allow you to prepare for each season. Outside shows off a trex deck and a fenced in backyard. There is an oversized driveway to accommodate extra vehicles. Great commuter routes to Saint Mary county, Calvert county and all local Military bases. Only minutes away from the Patuxent river! A MUST SEE!
Location
State MD
County Charles
Zoning AC
Rooms
Basement Fully Finished
Main Level Bedrooms 3
Interior
Interior Features Attic, Ceiling Fan(s), Combination Kitchen/Dining, Entry Level Bedroom, Family Room Off Kitchen, Formal/Separate Dining Room, Kitchen - Eat-In, Walk-in Closet(s), Breakfast Area, Carpet, Floor Plan - Open, Kitchen - Table Space, Pantry, Soaking Tub, Recessed Lighting
Hot Water 60+ Gallon Tank
Heating Heat Pump(s)
Cooling Ceiling Fan(s), Central A/C
Flooring Ceramic Tile, Partially Carpeted, Luxury Vinyl Plank
Fireplaces Number 1
Fireplaces Type Gas/Propane, Marble
Equipment Built-In Microwave, Dryer - Electric, Exhaust Fan, Oven/Range - Electric, Refrigerator, Washer, Water Heater
Furnishings No
Fireplace Y
Appliance Built-In Microwave, Dryer - Electric, Exhaust Fan, Oven/Range - Electric, Refrigerator, Washer, Water Heater
Heat Source Propane - Leased
Laundry Main Floor
Exterior
Exterior Feature Deck(s)
Garage Garage - Side Entry
Garage Spaces 7.0
Fence Split Rail
Waterfront N
Water Access N
View Trees/Woods
Roof Type Shingle
Street Surface Paved
Accessibility None
Porch Deck(s)
Road Frontage Private
Parking Type Driveway, Attached Garage
Attached Garage 3
Total Parking Spaces 7
Garage Y
Building
Lot Description Backs to Trees, No Thru Street, Rear Yard
Story 2
Foundation Concrete Perimeter
Sewer Septic Exists
Water Well
Architectural Style Ranch/Rambler
Level or Stories 2
Additional Building Above Grade, Below Grade
Structure Type 9'+ Ceilings,Vaulted Ceilings
New Construction N
Schools
School District Charles County Public Schools
Others
Senior Community No
Tax ID 0909029591
Ownership Fee Simple
SqFt Source Assessor
Acceptable Financing Cash, Conventional, FHA, USDA, VA
Listing Terms Cash, Conventional, FHA, USDA, VA
Financing Cash,Conventional,FHA,USDA,VA
Special Listing Condition Standard
Read Less
Want to know what your home might be worth? Contact us for a FREE valuation!

Our team is ready to help you sell your home for the highest possible price ASAP

Bought with Christopher T Clemons • EXP Realty, LLC






